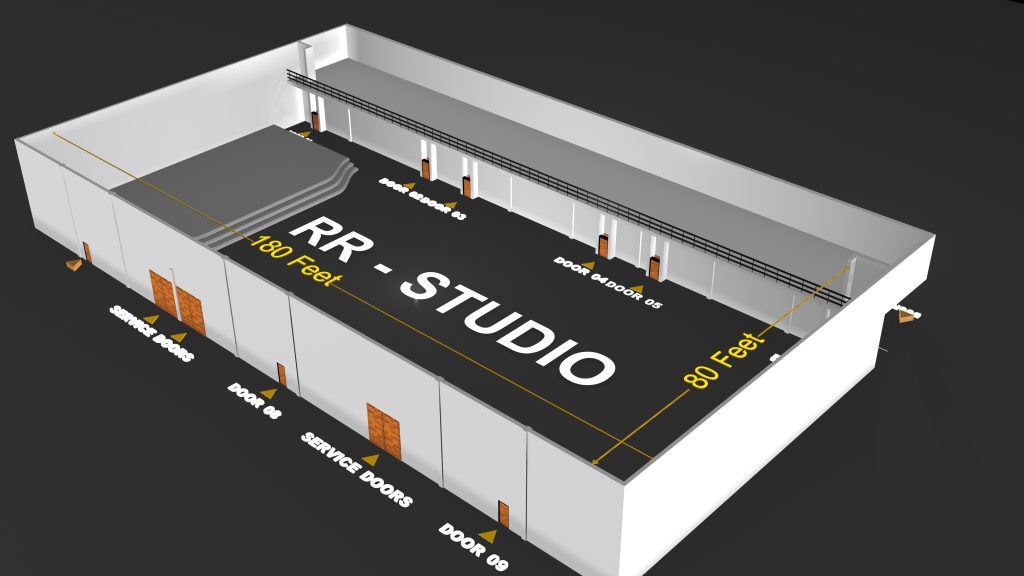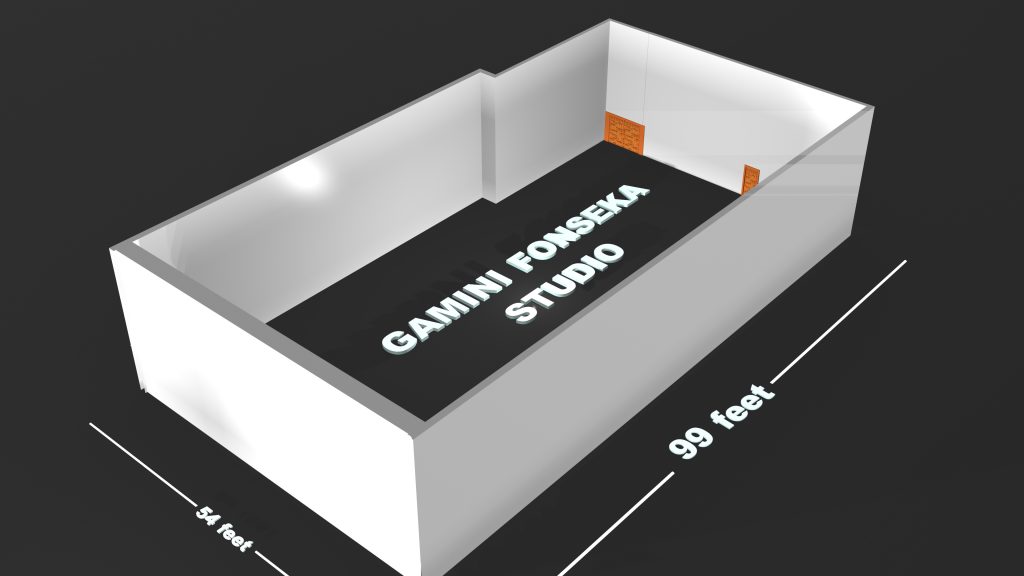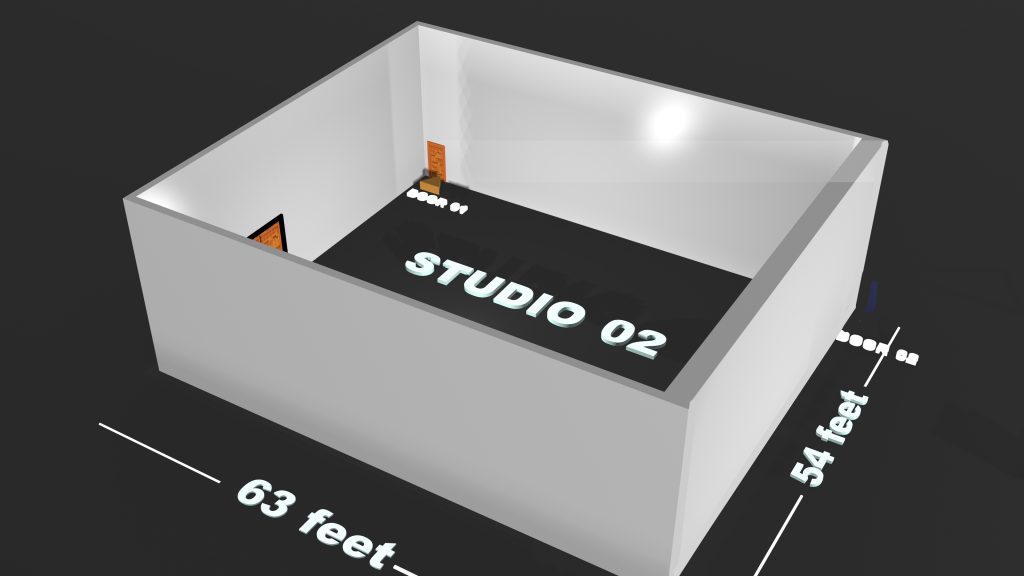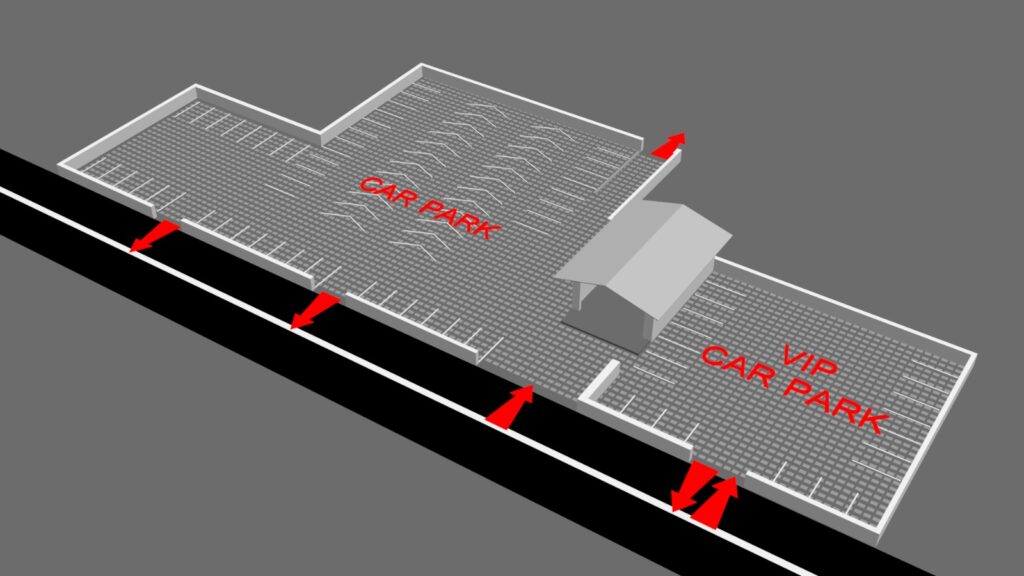
Seating:
- Banquet style -900 maximum seating capacity
- Theatre style-1500 maximum seating capacity
- DJ style – 2500 maximum capacity (standing)
RR STUDIO
The RR Studio, also known as the “Founders Block”, is the largest and most versatile studio. It’s an ideal venue for major corporate events, including award ceremonies, dinner dances, product launches, talent shows, conferences, and live concerts. Its modular design allows for flexible production options, with the ability to scale, rotate, or set up different levels. The studio offers customizable seating arrangements, suitable for theater-style, concert, or banquet setups. It features resizable panoramic video walls for an immersive VR experience, programmable lighting, and an acoustically designed sound reproduction system. Additionally, the studio offers a distributed power grid, making it perfect for filmmakers and off-shore TV show makers. Adjacent green and VIP rooms add further convenience and versatility.
Studio specifications:
- Studio space:180 ft x 82ft
- Floor area (14801 sq. ft.) with 25′ height to the grid
- Balcony space:180ft x 22 ft (3960 sq. ft.)
RR STUDIO

The RR Studio, also known as the “Founders Block”, is the largest and most versatile studio. It’s an ideal venue for major corporate events, including award ceremonies, dinner dances, product launches, talent shows, conferences, and live concerts. Its modular design allows for flexible production options, with the ability to scale, rotate, or set up different levels. The studio offers customizable seating arrangements, suitable for theater-style, concert, or banquet setups. It features resizable panoramic video walls for an immersive VR experience, programmable lighting, and an acoustically designed sound reproduction system. Additionally, the studio offers a distributed power grid, making it perfect for filmmakers and off-shore TV show makers. Adjacent green and VIP rooms add further convenience and versatility.
Studio specifications:
- Studio space:180 ft x 82ft
- Floor area (14801 sq. ft.) with 25′ height to the grid
- Balcony space:180ft x 22 ft (3960 sq. ft.)
Seating:
- Banquet style -900 maximum seating capacity
- Theatre style-1500 maximum seating capacity
- DJ style – 2500 maximum capacity (standing)
GAMINI FONSEKA STUDIO
The Gamini Fonseka Studio is a state-of-the-art production facility equipped with a 7 HD high-end broadcast standard camera system that can be expanded up to 12 HD cameras with fiber connectivity and server-based recording capabilities. It features an audio control room, production control room, Steadicam operation, and Jimmy jib with Dutch head for dynamic shots.
It also offers live web streaming, an online graphic system for interactive viewer engagement on social media platforms, audio multi-track recording, Full HD server-based recording/playback system, and the ability to link with remote outside broadcast locations. The studio specializes in producing renowned franchised reality television shows such as ‘The Voice’ ‘Who Wants To be A Millionaire’ and ‘Got Talent’. Notably, this studio has produced eight series of ‘Who Wants To be A Millionaire’ in three different languages.

Studio specifications:
- Studio space: 98ft x 53ft
- Floor area (5194 sq. ft.) with 21′ height to the grid
GAMINI FONSEKA STUDIO

The Gamini Fonseka Studio is a state-of-the-art production facility equipped with a 7 HD high-end broadcast standard camera system that can be expanded up to 12 HD cameras with fiber connectivity and server-based recording capabilities. It features an audio control room, production control room, Steadicam operation, and Jimmy jib with Dutch head for dynamic shots.
It also offers live web streaming, an online graphic system for interactive viewer engagement on social media platforms, audio multi-track recording, Full HD server-based recording/playback system, and the ability to link with remote outside broadcast locations. The studio specializes in producing renowned franchised reality television shows such as ‘The Voice’ ‘Who Wants To be A Millionaire’ and ‘Got Talent’. Notably, this studio has produced eight series of ‘Who Wants To be A Millionaire’ in three different languages.
Studio specifications:
- Studio space: 98ft x 53ft
- Floor area (5194 sq. ft.) with 21′ height to the grid

SUNIL PERERA STUDIO
The Sunil Perera Studio features five broadcast standard studio camera setups. It is primarily used for medium-scale television productions, including game shows, music programs, political debates, international sports commentary, and small-scale corporate events.
The studio offers a compact space, allowing for efficient production setups and equipment placement within a limited footprint.
- Studio space: 59.5 ft x 53 ft
- Floor area (3153.5 sq. ft.) with 17′ height to the grid
SUNIL PERERA STUDIO

The Sunil Perera Studio features five broadcast standard studio camera setups. It is primarily used for medium-scale television productions, including game shows, music programs, political debates, international sports commentary, and small-scale corporate events.
The studio offers a compact space, allowing for efficient production setups and equipment placement within a limited footprint.
- Studio space: 59.5 ft x 53 ft
- Floor area (3153.5 sq. ft.) with 17′ height to the grid
CAR PARK
Stein Studios boasts a state-of-the-art car park facility that can accommodate more than 500 cars, ensuring ample parking space for visitors.

CAR PARK

Stein Studios boasts a state-of-the-art car park facility that can accommodate more than 500 cars, ensuring ample parking space for visitors.
